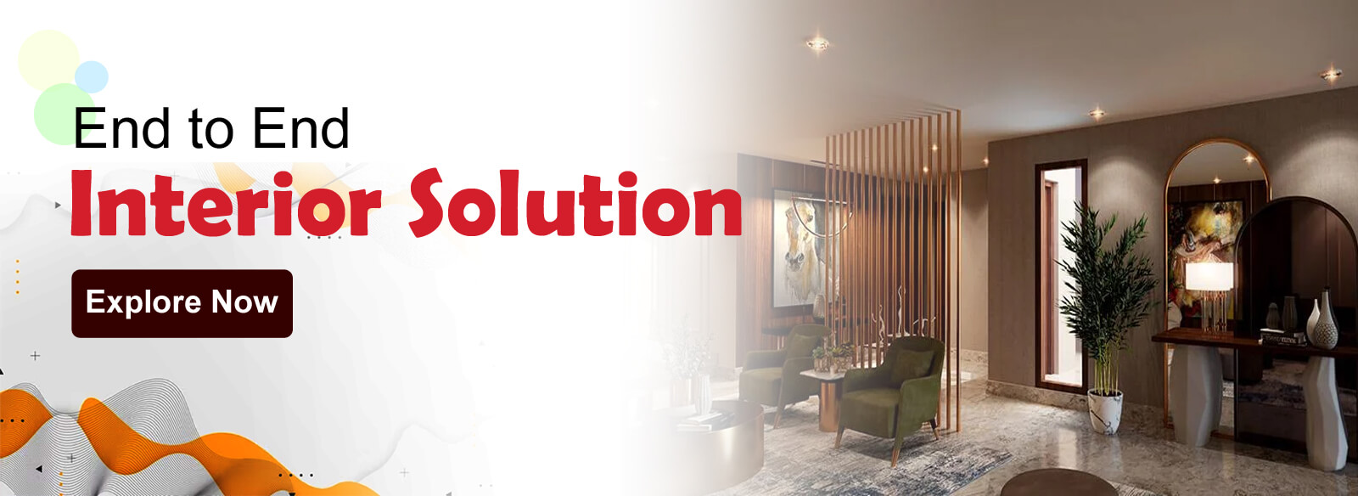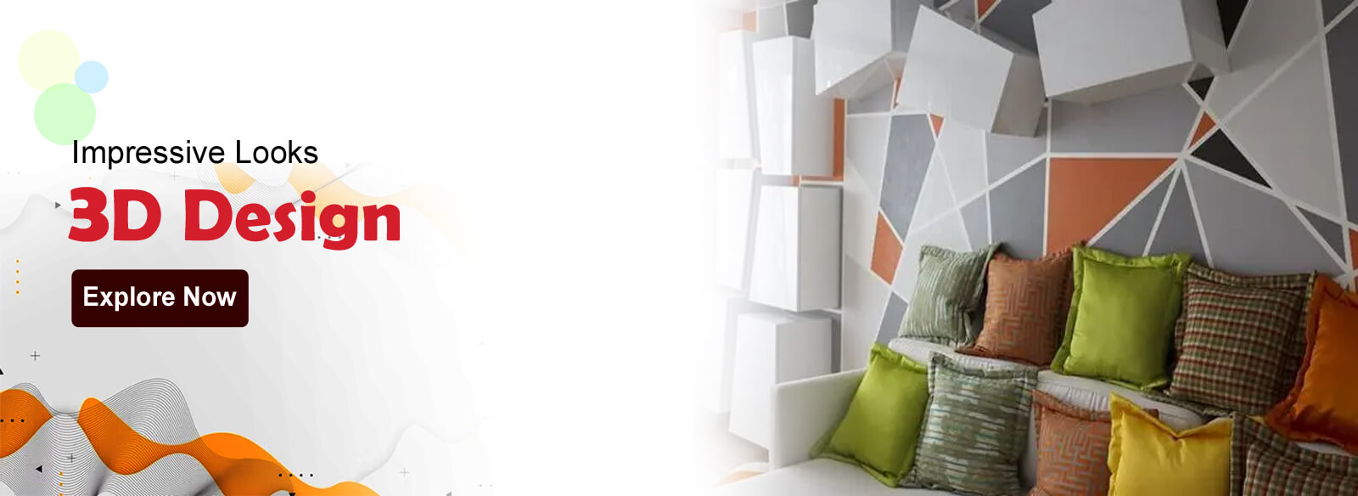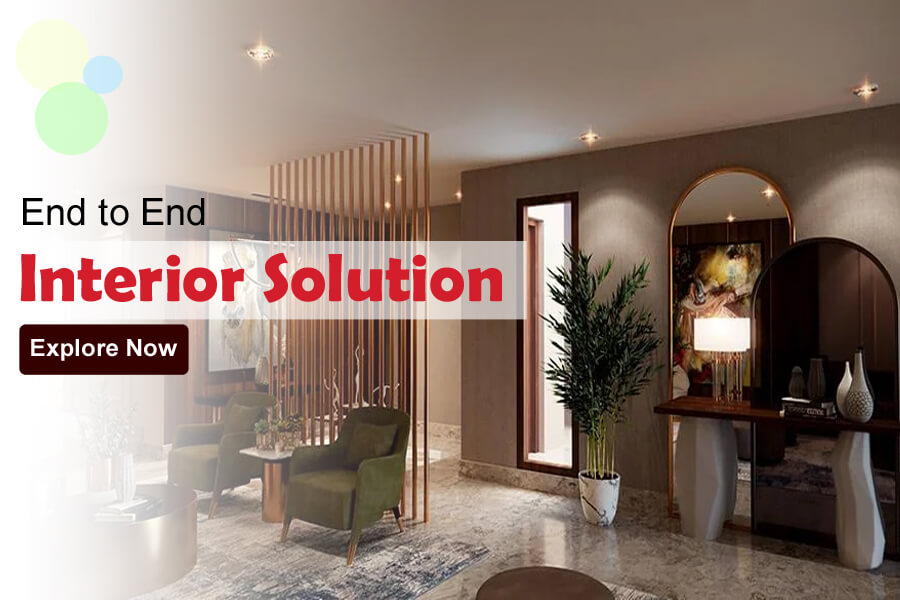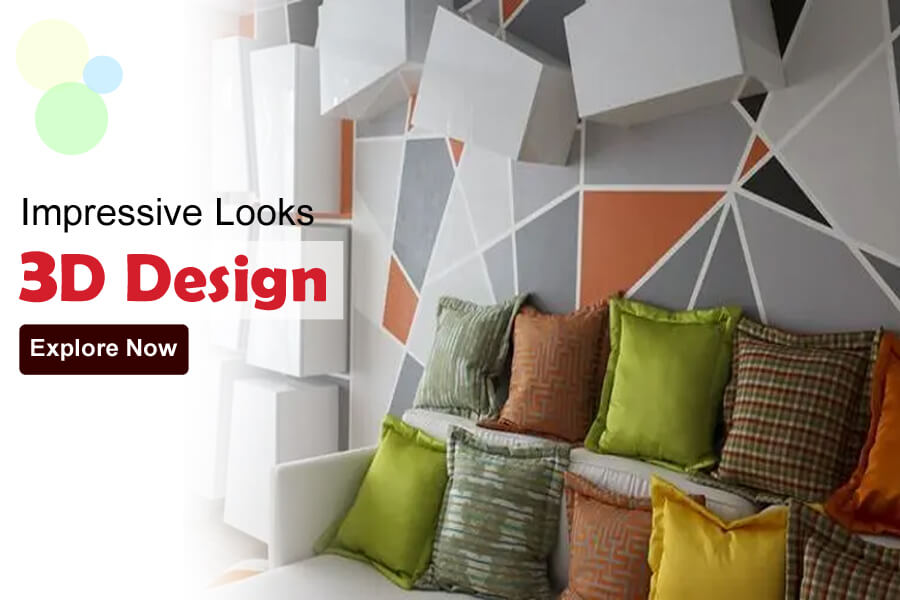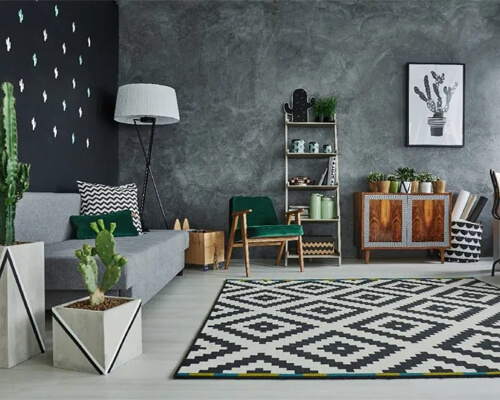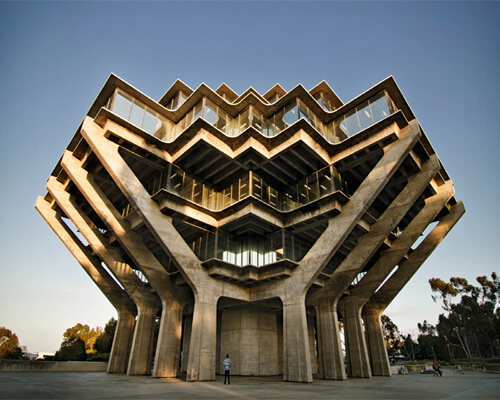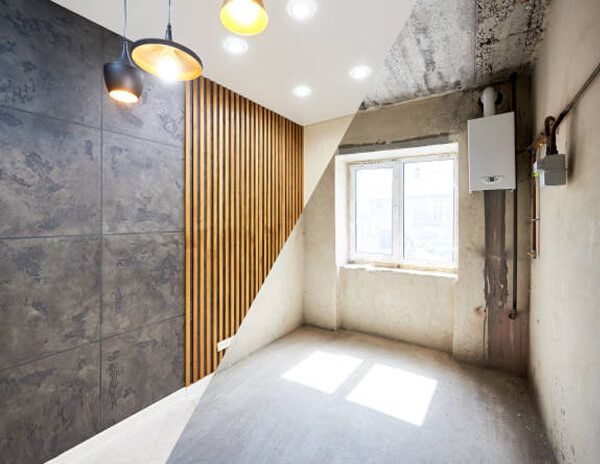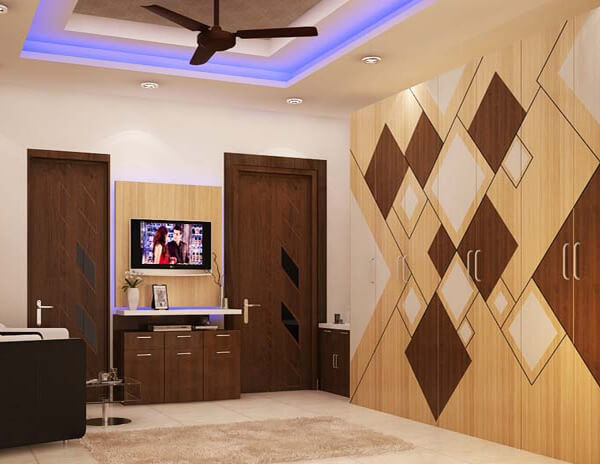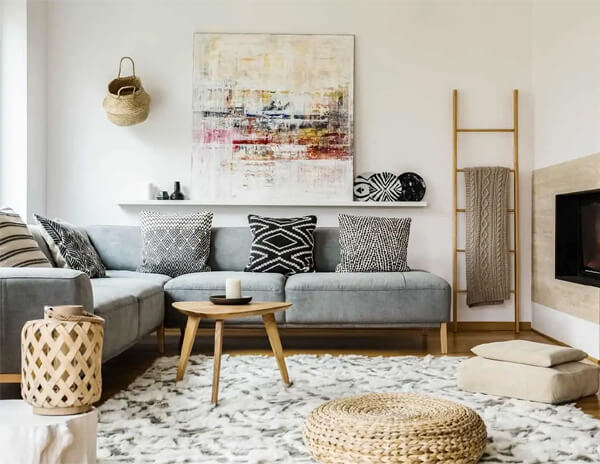Get Free Consult
For Your Kitchen Wardrobe False Ceiling Bed Room Full Home
A free consultation with us can be a valuable opportunity for both clients and the design team. It’s a chance to explore ideas, discuss visions, and create a solid foundation for a successful design project.
Let's Meet Us...
Why Choose Us?
100 Quality
Checks
Environment
Friendly
Experienced
Team
After Service
Look Up
One-stop shop for all things interiors
Be it end-to-end interiors, renovation or modular solutions, we have it all for your home or office. With a wide range of furniture & decor, we have your back from start to finish.
Look at some common queries
“Thank you for considering us for your project! We’d be delighted to help you transform your living room. Could you please provide us with some more details about your preferences, style, and any specific requirements you have in mind? This will help us create a tailored design plan for you. As for the cost estimate, it would depend on the scope of the project and the materials you choose. Once we have more information, we can provide you with a comprehensive estimate.”
“Certainly! Modern and minimalist designs can create a sleek and functional kitchen space. To better understand your vision, could you tell us more about your preferred color palette, storage needs, and any specific features you’d like to include? Once we have a clear understanding, our design team will craft several concept options for you to consider.”
“Congratulations on your new apartment! We’d be happy to assist you in making it feel like home. To get started, it would be great to know your preferred design style, color preferences, and any existing furniture you’d like to incorporate. Additionally, if you could share the floor plan and dimensions of the rooms, we can create a furniture layout that maximizes space and functionality.”
“Absolutely, we understand the importance of maximizing space in smaller rooms. Here are a few tips: opting for lighter colors, using multifunctional furniture, incorporating mirrors to create the illusion of space, and keeping the room clutter-free. If you’d like, our design team can create a customized plan that specifically addresses your bedroom’s layout and dimensions.”
“The timeline for an office redesign can vary based on factors such as the scope of work, any necessary construction, and the complexity of the design. Generally, a medium-sized office redesign can take anywhere from 6 to 12 weeks, including planning, design development, procurement, and implementation. However, for a more accurate estimate, we’d need to assess your specific project requirements.”

